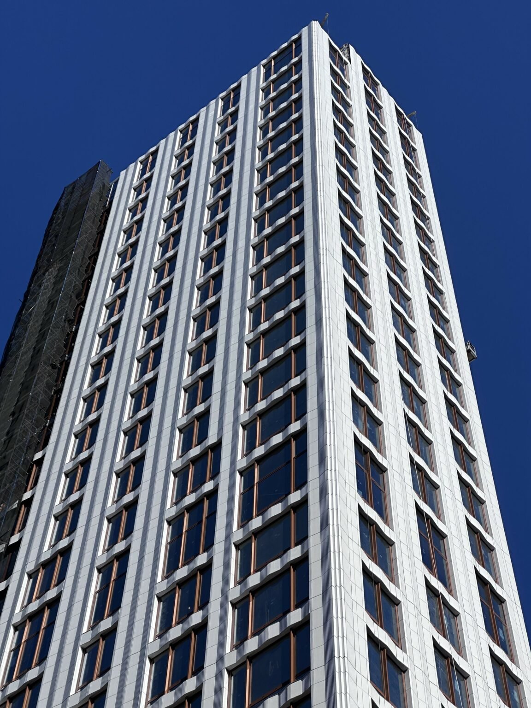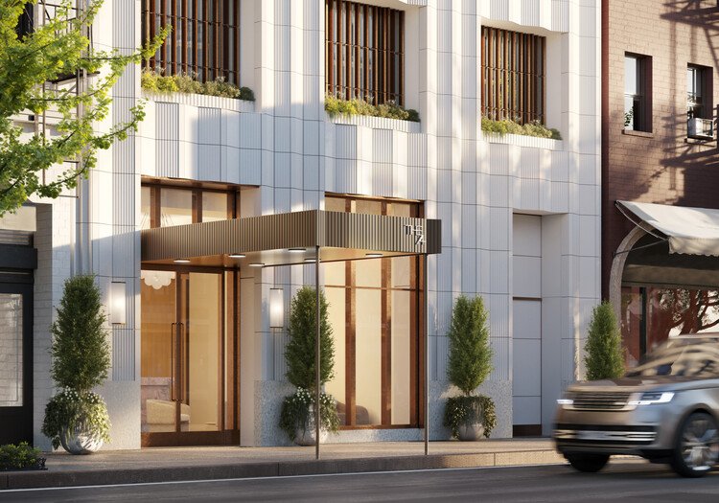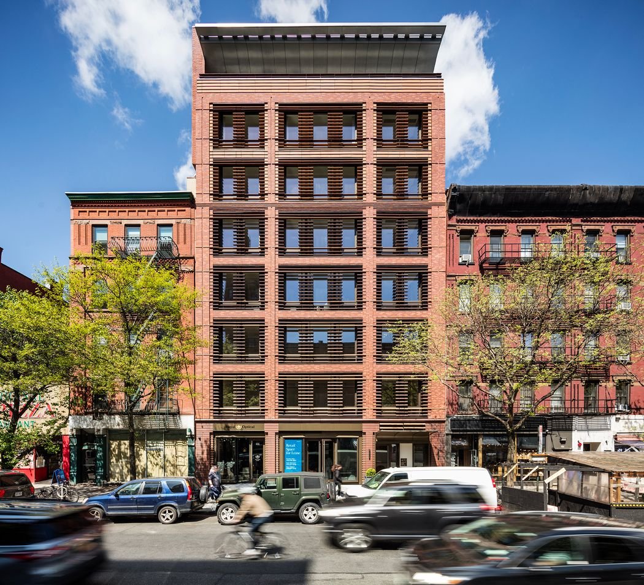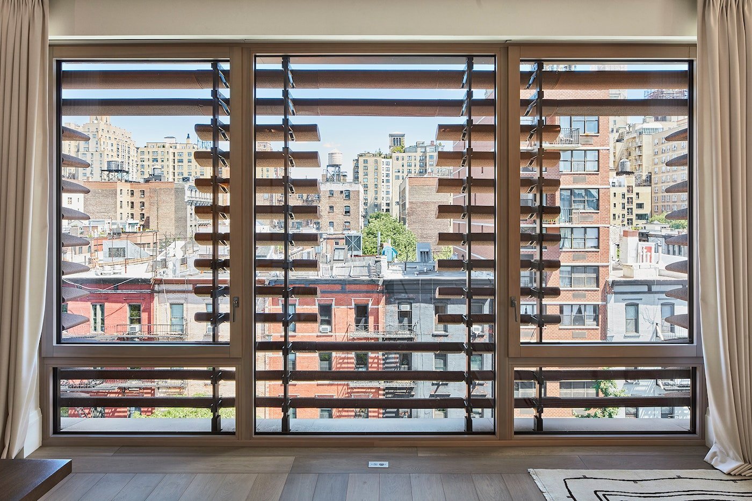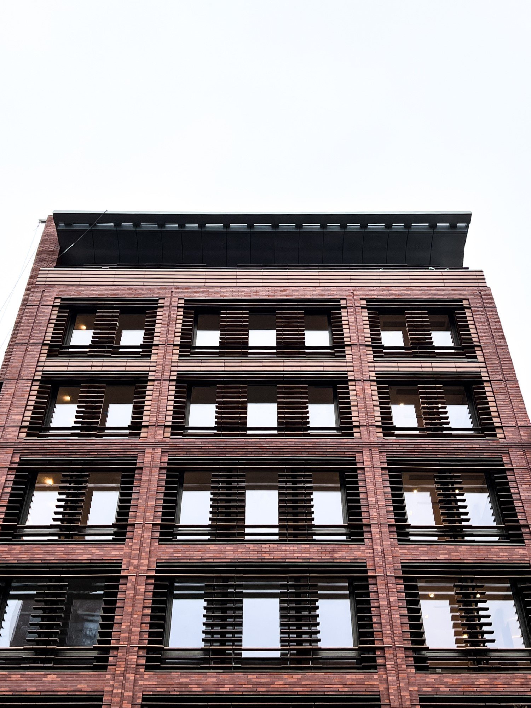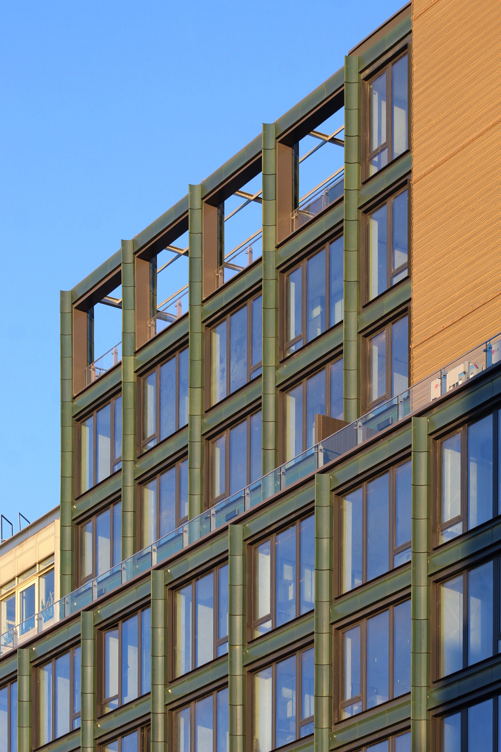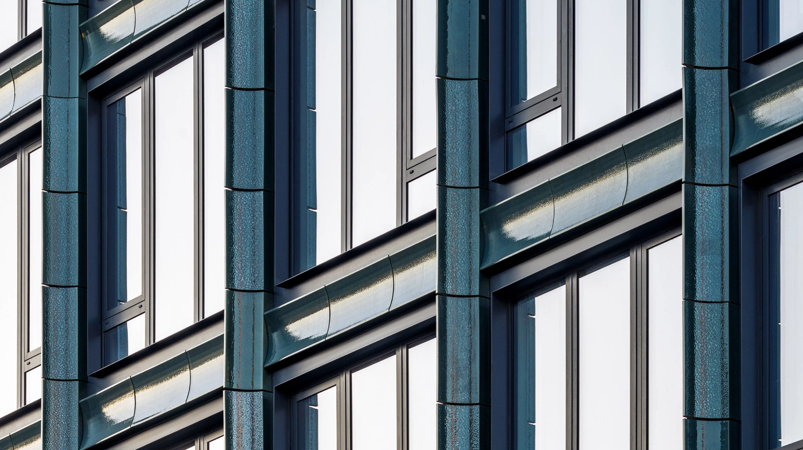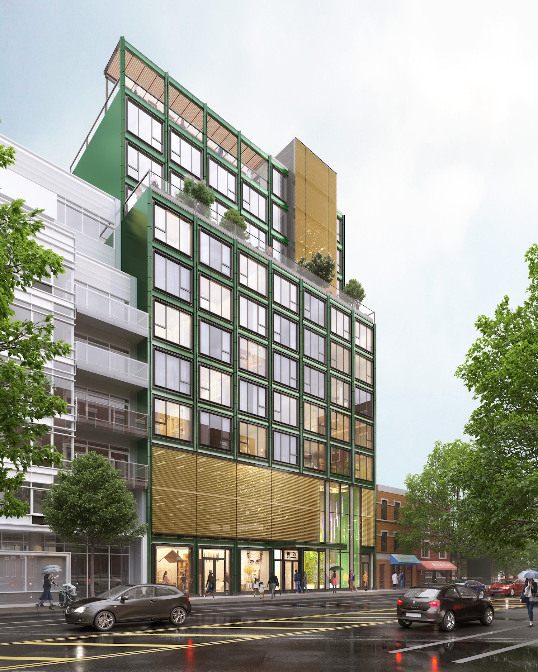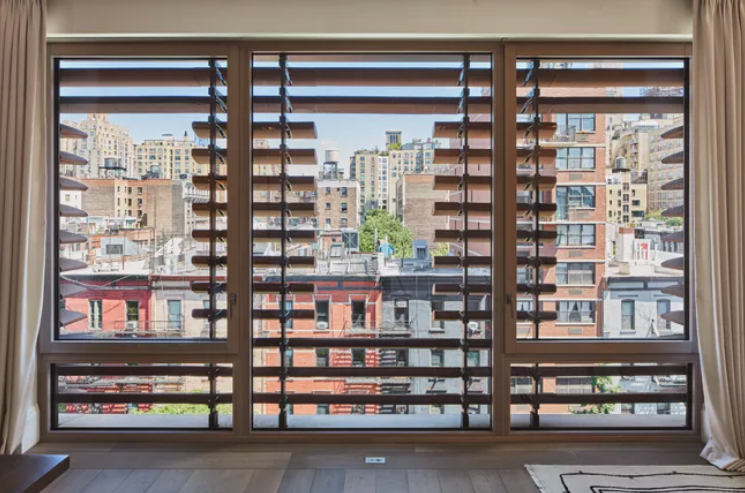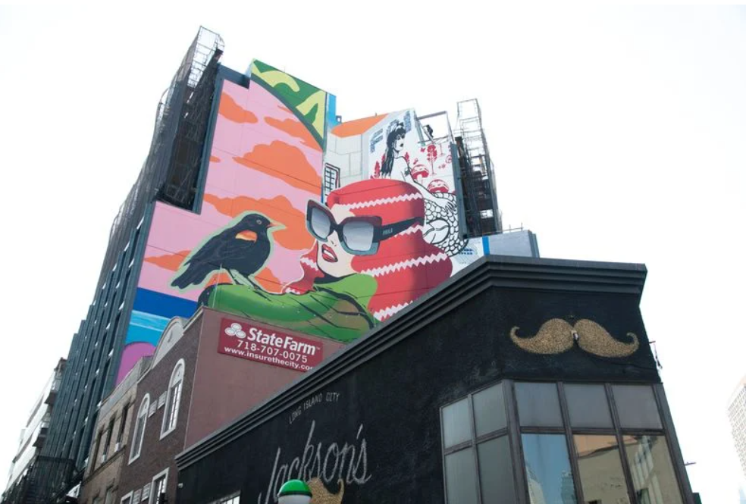
CLADDING CONCEPTS
The leaders in innovative facade solutions for high-performance, sustainable buildings
Learn More
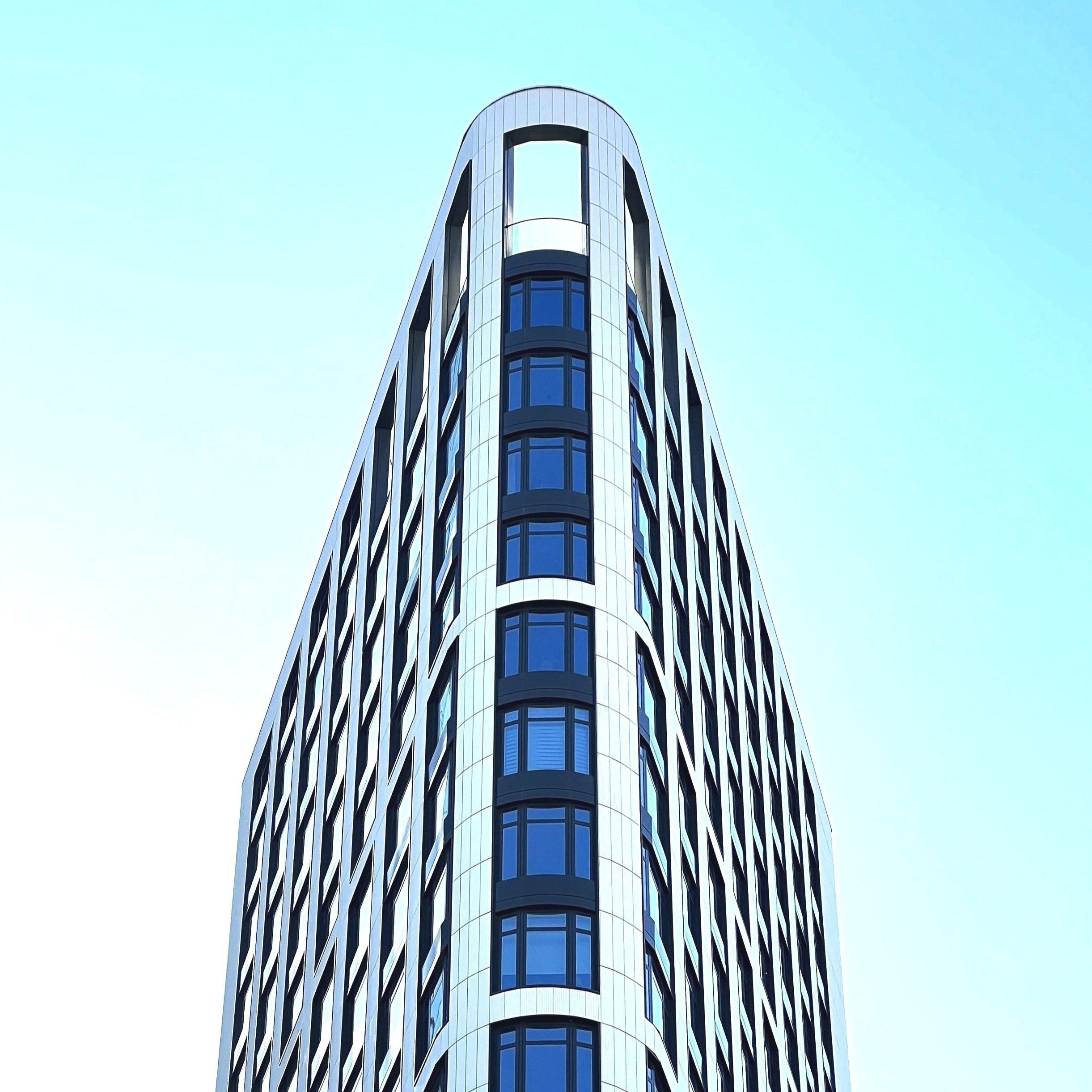
The CCI Advantage
At Cladding Concepts, we proudly lead the way in Facade Solutions, presenting a versatile selection of top-tier cladding products alongside unparalleled design expertise. Partnering with us opens the door to transforming your vision into reality. Experience the excellence of sustainable design and elevate your projects to new heights.
-
Immerse yourself in our seamlessly interconnected web of premier factories, spanning diverse product categories worldwide. Experience top-tier manufacturing quality and expertise on cladding and facade products.
Visit our Facade Lab in Chelsea, New York to experience our wide range of cladding products and speak with our Facade Specialists about bringing your vision to life. We stock thousands of standard components and profiles locally, ready for immediate delivery.
-
Our comprehensive Façade Solutions go beyond the ordinary, redefining aesthetics while ensuring structural integrity and functionality. Elevate your projects with our cutting-edge cladding designs that set new standards in innovation and sustainability.
We work with you from the very beginning to engineer your dream facade. Our team of facade experts and architects can bring your vision to life while meeting financial and sustainability goals.
-
Step into our Innovative Design Ecosystem, empowering your vision through a spectrum of services. From Design & Engineering to Design Assist and Delegated Design, we specialize in creating cladding solutions that stand out, with help from our in-house architects.
From specification review to detailed system development, we have the resources to execute even the most complex of facade solutions.
-
Navigating the complexities of Project Product Management effortlessly, we streamline processes, optimize resources, and ensure the seamless delivery of exceptional outcomes. Trust us to make your cladding projects a masterpiece of efficiency and style.
Rainscreen Systems
〰️
Specification Review
〰️
On-Site Management
〰️
In-House Architects
〰️
Local Stocking Program
〰️
Sustainable Products
〰️
Engineering Solutions
〰️
Rainscreen Systems 〰️ Specification Review 〰️ On-Site Management 〰️ In-House Architects 〰️ Local Stocking Program 〰️ Sustainable Products 〰️ Engineering Solutions 〰️
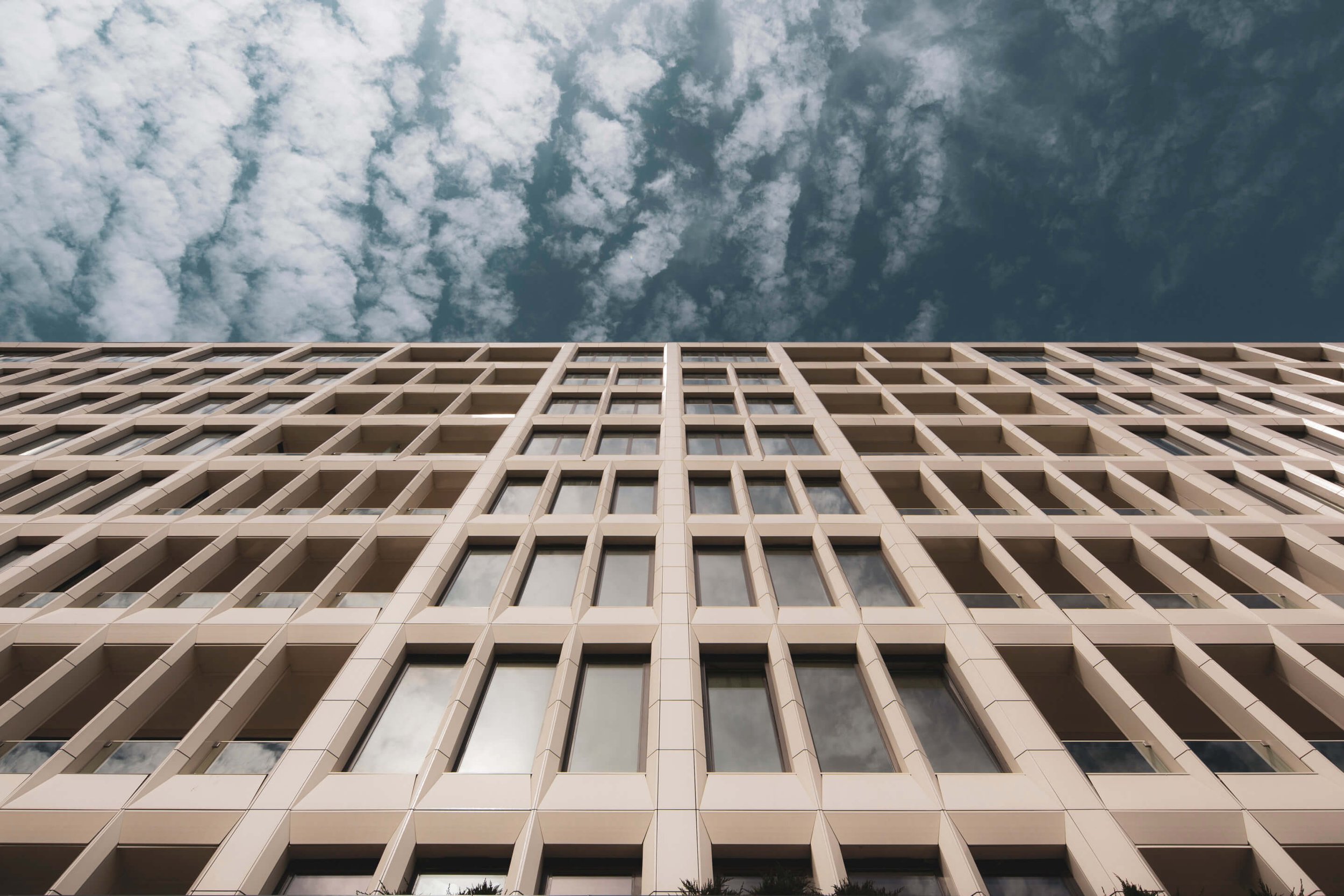
In The News
Read the full article on YIMBY.
Read the full article on YIMBY.
Read the full article on YIMBY.
Read the full article on Fast Company.
Read the full article on YIMBY.
Read the full article on Arch Daily.
Read the full article on The Wall Street Journal.
Read the full article on Commercial Observer.
Read the full article on The New York Times.
Read the full article on Architects Newspaper.
Read the full article on Dezeen.
Read the full article on YIMBY.
Read the full article on YIMBY.
Read the full article on YIMBY.
Read the full article on YIMBY.
Read the full article on YIMBY.
Read the full article on ENR New York.
Read the full article on YIMBY.
Read the full article on YIMBY.
Read the full article on YIMBY.
Read the full article on The Press of Atlantic City.
Read the full article on TreeHugger.
Read the full article on gb&d.
Read the full article on TimeOut New York.
Read the full article on Crains New York.




