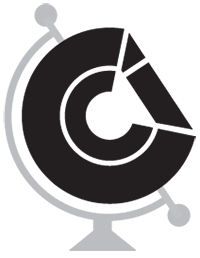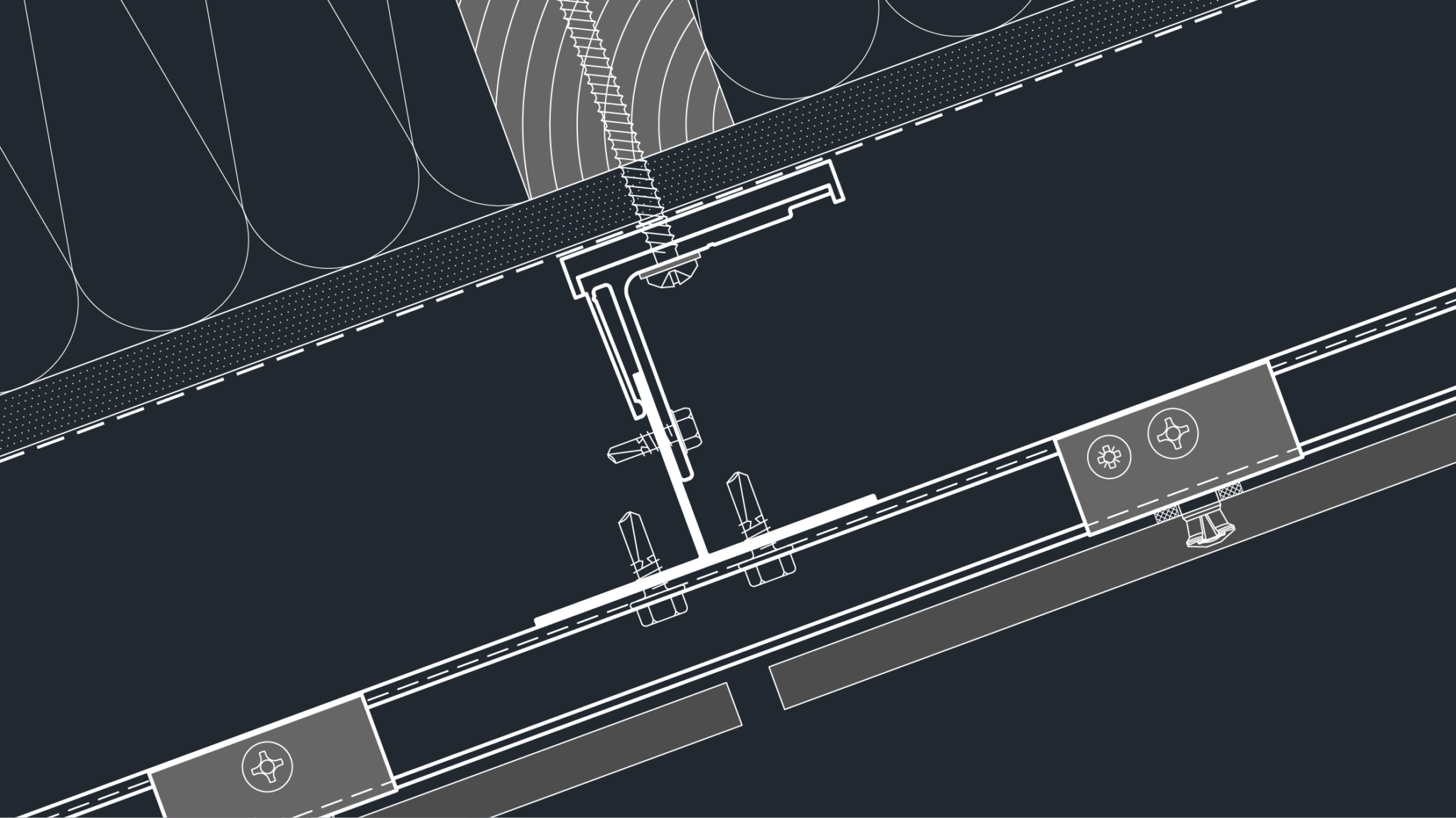Q-Vent
Ventilated Façade Systems
Q-Vent designs and engineers rainscreen systems that support most cladding materials. They create custom fastening solutions and provide technical project support. Q-Vent services comprise of, but are not limited to, design assistance and development, budgeting, shop drawings, structural calculations (PE stamps), installation plan, installer training (if needed), material take-off, panel fabrication drawings for panels dimensions, thermal analysis.
Complete solutions: integrated engineering, manufacturing, and logistic services. Q-Vent systems are made of the highest quality materials at rigorous control standards. They guarantee short lead times with production facilities in Sofia, Bulgaria, and distribution centers in New Jersey and Minneapolis MN, USA and can design and produce non-standard system components with in-house engineering support. Manufacturing services include additional profile treatment - powder coating and anodizing (up to 22 µm) and door-to-door delivery.

Q-Vent In Action
Q-Vent has had more than 1,000 completed projects with repeat partners. Cladding Concepts International has expanded the Q-Vent brand into the high-end façade environment of New York City. Utilizing our East Rutherford Logistics warehouse, we are able to inspect every product for accuracy.
QV1.1
The simplest and widespread way for fixing flat panels with thickness from 2 mm, using visible fasteners. Most suitable for concrete and masonry wall. Vertical profiles and wall brackets are used to support the panels.
Flat Panels Visible Fasteners Rainscreen System Using QVB Wall Brackets
QV1.2
The most conventional solution for installation of flat panels in case of stud wall, using horizontal substructure and vertical HAT & J profiles.
Flat Panels Visible Fasteners Rainscreen System Using Horizontal Rails
QV2
The fastest concealed fastening of flat panels using adhesive system, applied on work-site.
Flat Panels Concealed Rainscreen System Using Adhesive Bonding
QV3.1
The most developed and comprehensive system for mounting ceramic panels, using pre-fabricated special T and L rails. Suitable for concrete and masonry walls.
Agrob Buchtal KeraTwin K20 Panels Rainscreen System Using System T-Rails
QV3.2
The most developed and comprehensive system for mounting ceramic panels, using pre-fabricated special Omega rails. Suitable for stud walls.
Agrob Buchtal KeraTwin 20 Panels Rainscreen System Using System Omega Rails
QV3.3
Fastening solution for vertically oriented ceramic panels, using pre-fabricated rails.
Agrob Buchtal KeraTwin K20 Vertical Panels Rainscreen System Using System Omega Rails
Q-Cloud
Back-ventilated system for installation of glass panels, using vertical profiles off-site bonded to the panels.
Glass Panels Concealed Rainscreen System Using Off-site Adhesive Bonding
QV6.2
Advanced hidden mechanical fastening system using undercut technology, suitable for heavy, large or thin format cladding types.
Flat and 3D Panels Concealed Rainscreen System Using Undercut Anchors
QV6.3
Advanced hidden mechanical fastening system using undercut technology, suitable for heavy, large or thin format cladding types.
Flat and 3D Panels Concealed Rainscreen System Using Undercut Anchors
QV7
A mechanical fastening system for installation terracotta panels, using clips. For 3D panels and baguettes, a bespoke solution and non-standard components can be required.
Architectural Terracotta Rainscreen System Using Clips
QV9.3
An easy installing mechanical system for mounting of metal cassettes, using a various of standard vertical T profiles and hangers.
Metal Panels Mechanical Rainscreen System Using Hangers
A10 Slab-to-Slab
An advanced solution for installation of cladding materials, attaching only at slab levels. Suitable for decreasing the thermal bridging by limiting the number of connections to the substrate.
Floor-to-Floor Rainscreen System Using Wall Brackets Attached to The Slab








